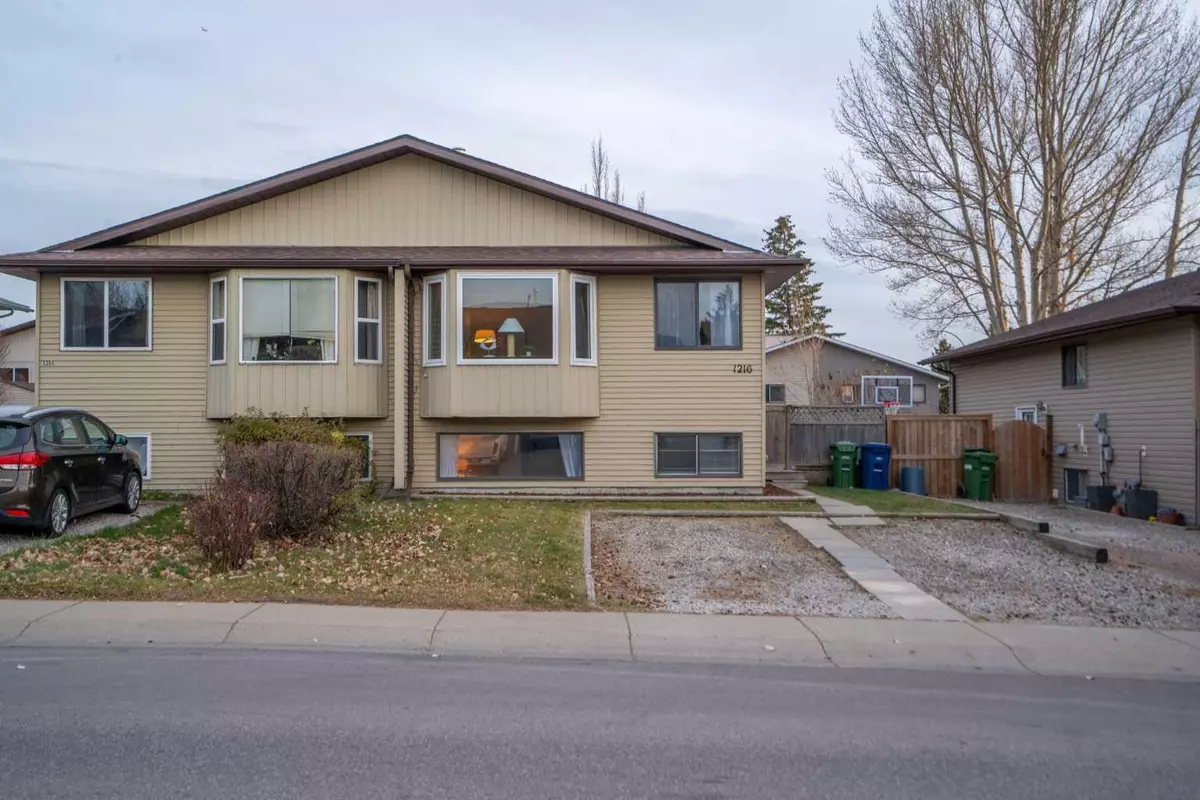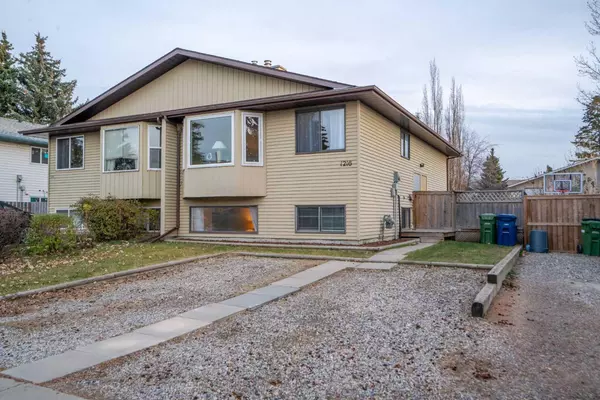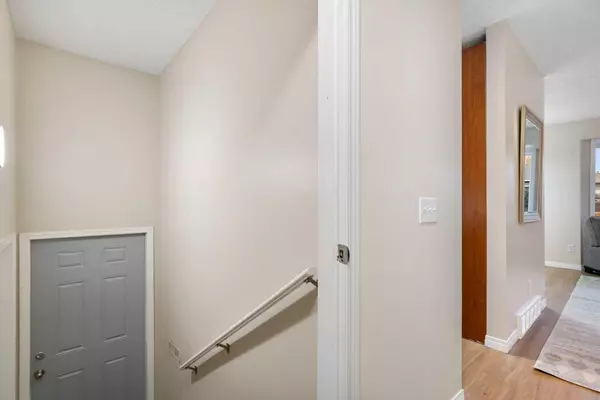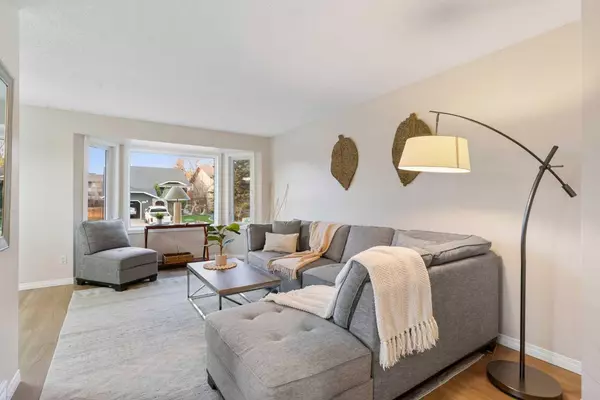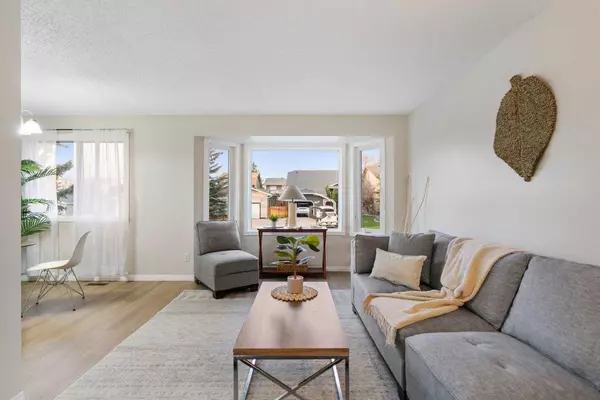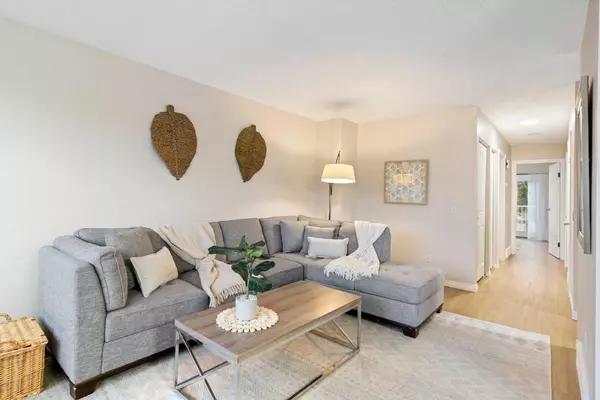$434,000
$434,500
0.1%For more information regarding the value of a property, please contact us for a free consultation.
4 Beds
2 Baths
894 SqFt
SOLD DATE : 11/26/2024
Key Details
Sold Price $434,000
Property Type Single Family Home
Sub Type Semi Detached (Half Duplex)
Listing Status Sold
Purchase Type For Sale
Square Footage 894 sqft
Price per Sqft $485
Subdivision Airdrie Meadows
MLS® Listing ID A2178877
Sold Date 11/26/24
Style Bi-Level,Side by Side
Bedrooms 4
Full Baths 2
Originating Board Calgary
Year Built 1981
Annual Tax Amount $2,121
Tax Year 2024
Lot Size 3,196 Sqft
Acres 0.07
Property Description
This gorgeous renovated attached 4 bedroom, two bathroom bi-Level would be a great starter home or revenue property. Close to Nose Creek Park, Main St, Schools, and Playgrounds this home is well situated. Enjoy gorgeous laminate floors on the main level and updated paint. The functional kitchen has warm shaker cabinets with loads of drawers, glass fronts on some cabinets, stainless applianes, and new quartz counter and backsplash. There is a formal dining space and lovely Bay window in the living room, two spacious bathrooms, stacked washer & dryer, a four piece bathroom and garden doors off the back to a fully fence back yard with fire pit and garden shed. The lower level illegal suite has large above grade windows for optimal lighting. A bright kitchen with second stacked laundry pair, a three pieces bathroom, a spacious living / dining area and two more bedrooms!
Location
State AB
County Airdrie
Zoning R2
Direction N
Rooms
Basement Finished, Full
Interior
Interior Features See Remarks
Heating Forced Air
Cooling None
Flooring Laminate, Tile, Vinyl
Appliance Dishwasher, Electric Stove, Microwave Hood Fan, Refrigerator, Washer/Dryer
Laundry Lower Level, Main Level
Exterior
Parking Features Parking Pad
Garage Description Parking Pad
Fence Fenced
Community Features Park, Playground, Schools Nearby, Shopping Nearby, Sidewalks, Street Lights, Walking/Bike Paths
Roof Type Asphalt Shingle
Porch Porch
Lot Frontage 19.51
Exposure N
Total Parking Spaces 2
Building
Lot Description Back Yard, City Lot, Few Trees, Front Yard, Lawn, Interior Lot, Landscaped, Street Lighting, Rectangular Lot
Foundation Poured Concrete
Architectural Style Bi-Level, Side by Side
Level or Stories One
Structure Type Wood Frame
Others
Restrictions None Known
Tax ID 93065291
Ownership Private
Read Less Info
Want to know what your home might be worth? Contact us for a FREE valuation!

Our team is ready to help you sell your home for the highest possible price ASAP

"My job is to find and attract mastery-based agents to the office, protect the culture, and make sure everyone is happy! "


